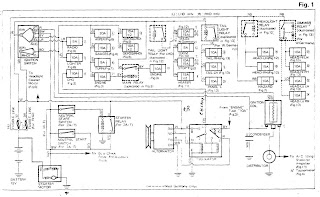2 Way Switch Wiring Diagram For Your House ~ The 2 way switch is one of the best things you can have in your
house. This especially so if you have a multi level house or a house
that has many shared rooms. By installing a 2 way switch, you can have
the lights on when you want to go up the stairs to that level and than
rather than leaving the lights on when you have entered, you can now
switch the staircase lights off and save some on your electrical bill.
2 way switches are also very useful in office buildings, schools, hospitals and places with many corridors. Installing one switch at one end of the corridor to switch the corridor lights one and another at the other end to switch them off is very sensible.

As mentioned, a two way switch has three terminals, as seen in the diagram, S1 and S2 represents the two switches. In S1 you will notice that the live wire goes to a and then connected to c in the switch. In this case, the b terminal and the c terminal are the common terminals connected by two common wires to the common terminals of S2.
The diagram demonstrate a state where the light are now being switched OFF. Now for example, S1 is installed at one end of the corridor and S2 at the far end. When you enter the corridor, you will switch on the lights using S1. Inside the S1, the terminals are closed via a and c. What happens when you toggle the switch is the copper strip connecting a and c will be pushed to connect to b. That means a and b now forms a closed circuit. Now look at the diagram again.
The live wire from the mains will now go to a connected to c where it is again connected by common wire 2 to b2 of S2 which is the switch at the end of the corridor. This live supply then passes through to b2 to a2 and onwards to the light, thus completing the full loop to light up the light. All this while, S2 has never been touched.
When you walk right to the end of the corridor and you want to switch OFF the light, the switch will toggle the terminal from b2 to c2, breaking the circuit, thereby switching OFF the lights. The switch will stay that way for the whole duration until someone else switches the lights ON again at either end. When that happens the reverse order happens.
2 way switches are also very useful in office buildings, schools, hospitals and places with many corridors. Installing one switch at one end of the corridor to switch the corridor lights one and another at the other end to switch them off is very sensible.

As mentioned, a two way switch has three terminals, as seen in the diagram, S1 and S2 represents the two switches. In S1 you will notice that the live wire goes to a and then connected to c in the switch. In this case, the b terminal and the c terminal are the common terminals connected by two common wires to the common terminals of S2.
The diagram demonstrate a state where the light are now being switched OFF. Now for example, S1 is installed at one end of the corridor and S2 at the far end. When you enter the corridor, you will switch on the lights using S1. Inside the S1, the terminals are closed via a and c. What happens when you toggle the switch is the copper strip connecting a and c will be pushed to connect to b. That means a and b now forms a closed circuit. Now look at the diagram again.
The live wire from the mains will now go to a connected to c where it is again connected by common wire 2 to b2 of S2 which is the switch at the end of the corridor. This live supply then passes through to b2 to a2 and onwards to the light, thus completing the full loop to light up the light. All this while, S2 has never been touched.
When you walk right to the end of the corridor and you want to switch OFF the light, the switch will toggle the terminal from b2 to c2, breaking the circuit, thereby switching OFF the lights. The switch will stay that way for the whole duration until someone else switches the lights ON again at either end. When that happens the reverse order happens.
Unknown
home wiring diagram











